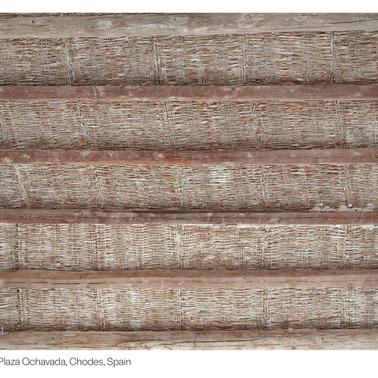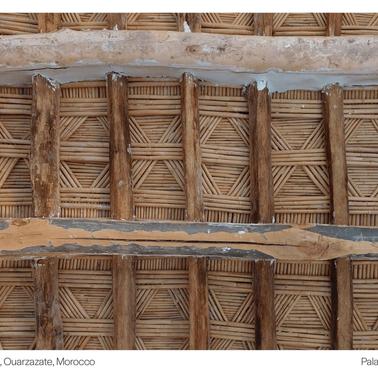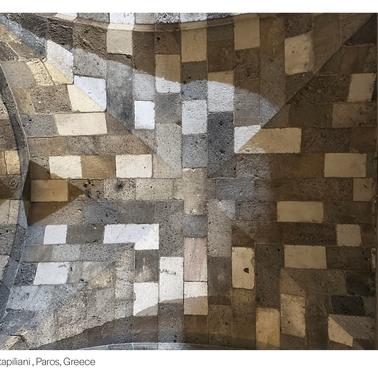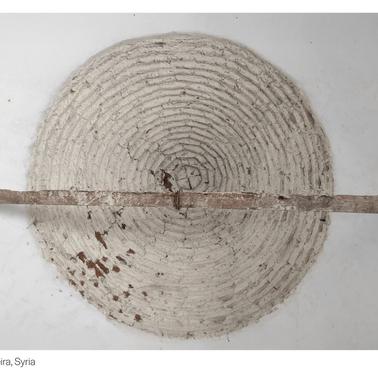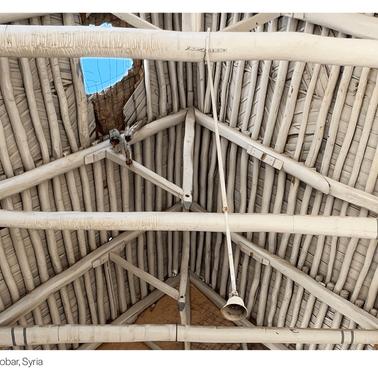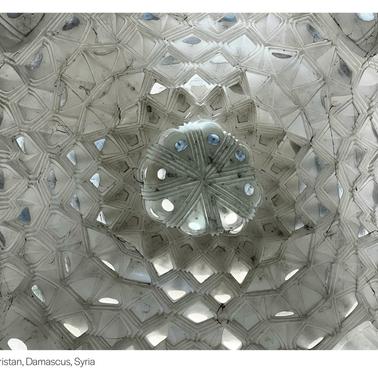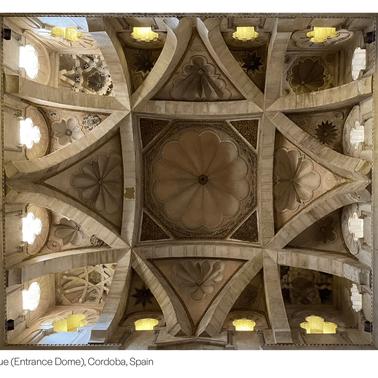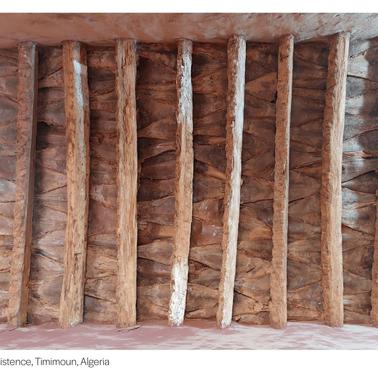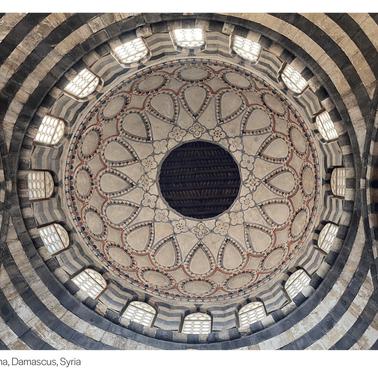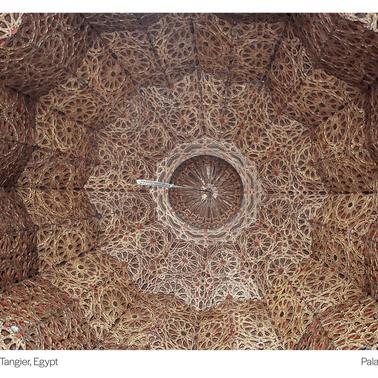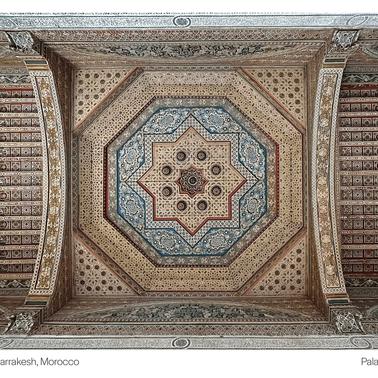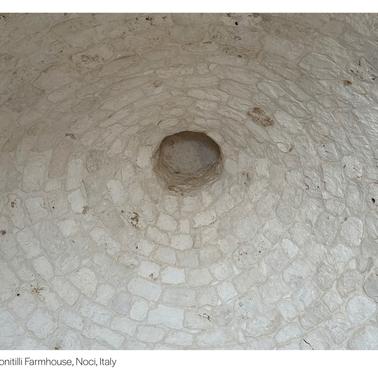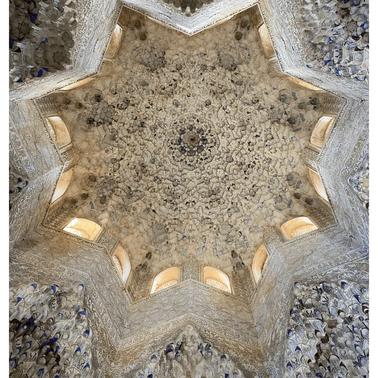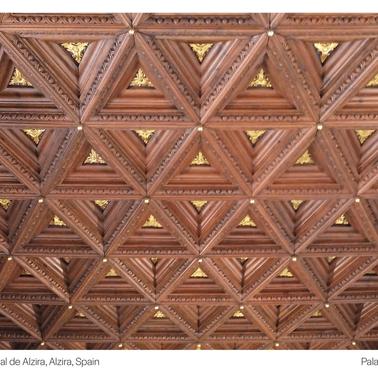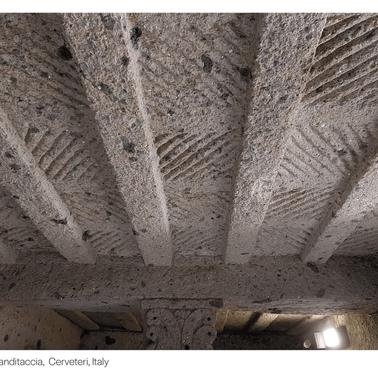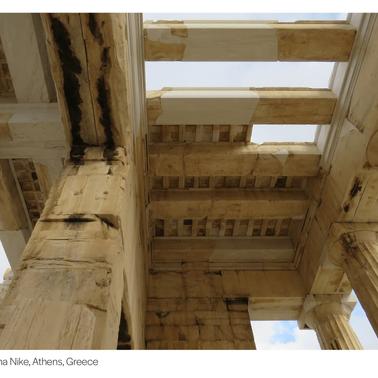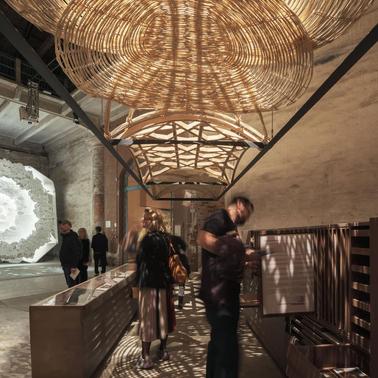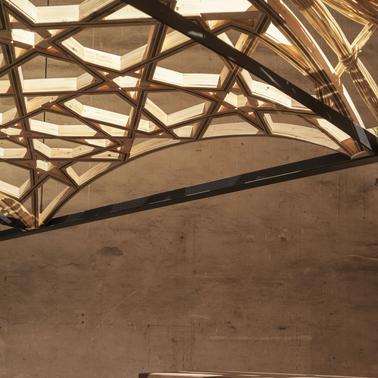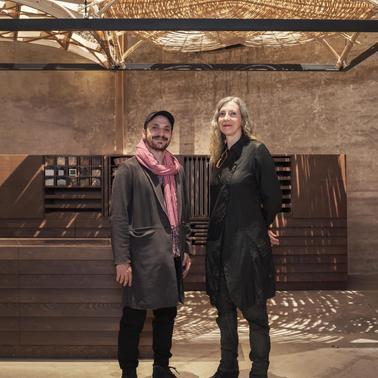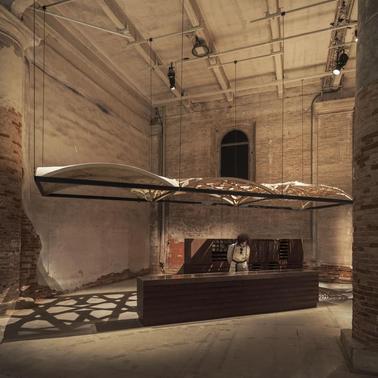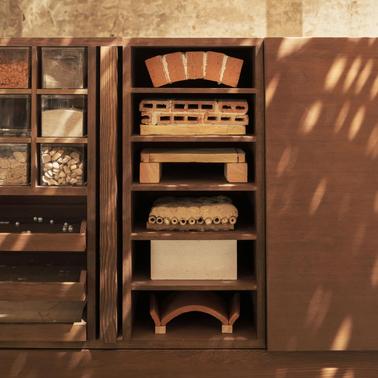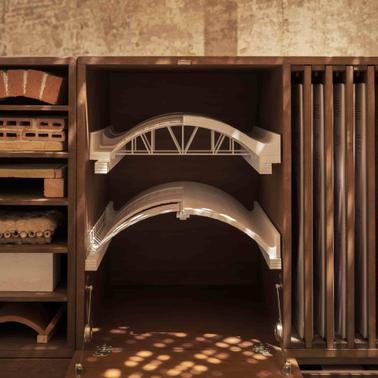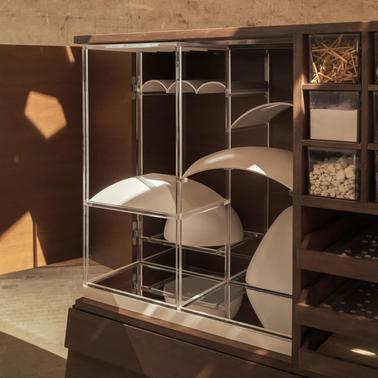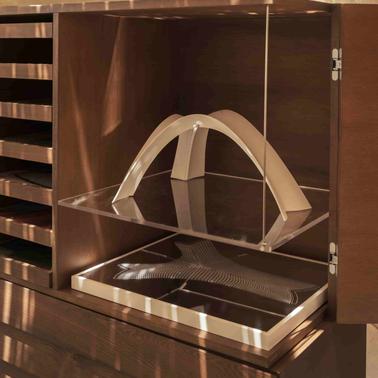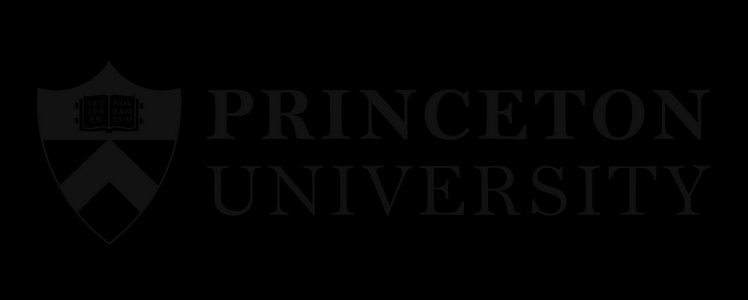Alternative Skies is an invitation to look up and rethink how we build. It explores how design and fabrication technologies draw on the many intelligences of craft, culture, and nature, and amplifies the connection between natural building materials and collective construction knowledge.
Alternative Skies features a seven-meter-long vaulted arcade that showcases a patchwork of new techniques for floor and roof systems, including a prefabricated modular vault using panelling methods, a timber shell that merges structural elements with ornamental patterns, and a woven roof crafted with the precision of augmented reality. The suspended arcade serves as a metaphor for how design technology embodies the ways patterns, forces, and construction details create architecture grounded in the tacit knowledge of making.
Beneath the arcade lies the archive, a space framed by two parallel cabinets showcasing a range of vernacular roof building traditions, from Egypt’s earthen dovecotes to Syria’s corbelled domes. The archive categorises these techniques by their material origins: harvested, grown, or mined. By examining the ingenuity and resourcefulness of these methods, the archive serves as a vital resource for architects and designers on how tradition and innovation can converge to shape locally sourced architecture.
Alternative Skies redefines the boundaries between design, craftsmanship, and natural materials. By integrating modern technologies with vernacular traditions, the project reimagines making, building, and dwelling.
Event Quick Facts
- Name: 19th International Architecture Exhibition.
- Title:Intelligens. Natural. Artificial. Collective.
- Curator: Carlo Ratti.
- Organizer: La Biennale di Venezia.
KEY DATES
- Public Opening: Saturday, May 10, 2025.
- Closing: Sunday, November 23, 2025.
The Arcade
The Arcade
- Segmented Tile Vault
- Lazo Timber Vault
- Woven Willow Vault
- Segmented Tile Vault
- Lazo Timber Vault
- Woven Willow Vault
Archive
Archive
The Alternative Skies Archive is more than a repository—it is a dynamic process of knowledge construction. Designed to display and disseminate cultural and material heritage, it remains intentionally open to reinterpretation and evolution through the lens of both present and future contexts. Built through collective effort, the archive embodies shared knowledge, weaving together diverse voices, perspectives, and histories.
It resists being a static collection; instead, it unfolds as an ever-expanding landscape of inquiry, comparison, and contrast—a space where revision and transformation actively shape our understanding of “alternative skies,” the surfaces that offer shelter or a place to stand.
Organized as a constellation of spaces for content, the archive’s many drawers, shelves, doors, and panels form a layered narrative that unfolds across three distinct sections:
Material Intelligence
This section explores how these horizontal architectural elements—skies—act as a space for dialogue, organization, and negotiation between material, spatial, structural, and formal conditions.
Tacit Intelligence
This section unravels relationships among systems, geographies and memory as a process of adaptation, transformation, and continuity in architectural knowledge.
Building Intelligence
This section explores the notion of “building” as a multilayered process, bridging traditional craft and modern technology. As both legacy and hope, the Alternative Skies Archive ensures continuity while inviting new narratives. It is a bridge between generations, offering future builders, thinkers, and creators a foundation to explore, challenge, and innovate.
As both legacy and hope, the Alternative Skies Archive ensures continuity while inviting new narratives. It is a bridge between generations, offering future builders, thinkers, and creators a foundation to explore, challenge, and innovate.
*Click or tap on any image to see it in full detail.
Participants
Participants
Artisans
Artisans
Alternative Skies at La Biennale
Alternative Skies at La Biennale
Photographer: Luís Díaz
*Click or tap on any image to see it in full detail.
collaborators
collaborators
See more
Authorial Collaborators:
Technical Collaborators:
- Salvador Gomis Aviñó.
- CERCAA.
- Angel Maria Martín López.
- La Escuela de Carpintería de lo Blanco de Narros del Castillo.
- Carlos Fontales Ortíz.
- ETSAMadera.
Team Members:
- Marah Sharabati.
- Joelle Deeb.
- Sadek Jooriah.
- Michaela Zavacká.
- Alaa Belal.
- Hayk Areg Khachikyan.
- Marta Garcia Salamanca.
- Malena Gronda Garrigues.
Special Thanks to:
- Alejandro García Hermida.
- Kinda Ghannoum.
- Alessandro Dell'Endice.
- Fablab IE Univeristy.
- Maintenance Team IE University.
- Princeton Institute for International and Regional Studies.
- IE School of Architecture and Design.
- Research Office at IE University.
- IE Foundation.
Supporters
Supporters
