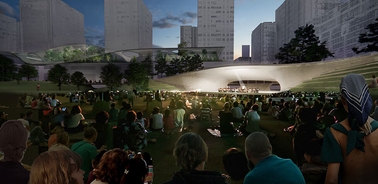IE Center for Sustainable Cities assists RENAZCA in a unique place-making project for a key area of Madrid

RENAZCA, formed by companies that own buildings in the superblock area of Madrid known as AZCA, has selected a design team to lead the transformation and reactivation of this central, but deteriorated, part of the city. The new ideas are poised to foster the area’s urban, economic and social revitalization.
The team was chosen after a two-phased competition to reactivate public space with the support of the private sector. The selection process has been designed and facilitated by the IE Center for Sustainable Cities led by Dean Martha Thorne and Director of the Bachelor in Design, Edgar González.
“The process followed by RENAZCA has clearly illustrated that when the private sector, city administration, and academia come together, each in its own way, for place-making and urban transformation, the result is a huge win for Madrid”, says Martha Thorne.
The winning team will be headed by Diller Scofidio + Renfro, Gustafson Porter + Bowman, and b720 Fermín Vázquez Arquitectos, in collaboration with consultants whose expertise includes landscape, sustainability, structure, lighting, and place-making. The members of this multi-disciplinary team have extensive experience in creating innovative and significant urban spaces in Spain and around the globe.
Their design vision responds to the complexities of the AZCA area, and RENAZCA’s goal to provide a much-needed public space in the center of Madrid, welcoming all with diverse programming. Their design will continue to evolve in order to incorporate the input of local citizens, businesses, and other community stakeholders.
Sustainable City-Making
RENAZCA will set a new benchmark for the city of the future, emphasizing the role of sustainability, accessibility, and green open space. RENAZCA will create a biodiverse urban ecosystem, featuring native plantings and a dynamic water feature that recalls old river channels that once crossed to the site. A rainwater catchment and storage system will irrigate the verdant landscapes and regulate a sustainably-designed water feature.
In the heart of the superblock, the “Central Green” meadow will host outdoor activities flexible enough to accommodate a variety of events, ranging from a 200 - 10,000-person capacity. The Central Green will be illuminated in winter with “permanent sun” formed by pivoting heliostats, and protected in summer with “permanent shadow” formed by a hovering 22-meter diameter disk that will move with the sun in real time to produce a consistent area of shade within the landscape.
RENAZCA will be a safe and welcoming public space for the entire city, activated with leisure and culture activities, night and day, across all seasons. The proposal incorporates 15 “Urban Rooms”, each capable of hosting a unique landscape and program such as a fresh produce market, children's playground, open-air library, sculpture garden, cafes and bars, a greenhouse, an outdoor co-working space, and perhaps a FabLab. All of this will expand AZCA’s reach beyond those who work and live in the area to draw all Madrilenians and visitors to the city.
Pedestrians will be prioritized throughout the newly reconfigured public spaces. At the periphery of the block, vehicular access to underground roadways will be adapted to reduce the visual impact of cars with lushly planted trellis structures. Barrier-free access across the site will replace myriad stairs and ramps found on the site today. A new network of pedestrian routes and walkways align with desire-lines within and beyond the site, while maintaining important access for emergency and safety services. The pedestrian network connects beyond the site to the immediate urban surroundings and important transportation network, establishing a link with the rest of the city.
An Innovative process led by the IE Center for Sustainable Cities
A two-stage selection process was implemented to choose the most appropriate multidisciplinary team and the winning proposal. Unique in Spain and in contrast to traditional architecture competitions where the focus is only on a final design, this invited competition sought to identify a multidisciplinary team, urban ideas, and strategies for the challenge at hand. It involved the support of independent advisers, architect Odile Decq and critic Llatzer Moix, and was planned and facilitated by members of the dean´s office of IE School of Architecture and Design through its IE Center for Sustainable Cities. Recognizing that architecture is a collaborative effort between the client, architects, and society, the winning team will work closely with stakeholders to develop the project and assure its success. “Assisting Renazca, and therefore Madrid, as it embarks on the reactivation of such an important part of the city, is not only sharing expertise, but it is also contributing to our community as well as the global discourse around city-making. The IE Center for Sustainable Cities understands its role as that of a 'good neighbor'”, shares Edgar González.
A new urban landmark
RENAZCA's proposal marks a milestone in the conception and use of public space not only in the city of Madrid but also establishes an unprecedented series of innovative parameters at a broader level. The collaboration of private companies in the improvement of public space with a project such as this, places RENAZCA and Madrid at the forefront, internationally, in their understanding of the nature and responsibility of place-making. The long-term commitment of RENAZCA to realize its contribution to “city-making” is unique among its peers.