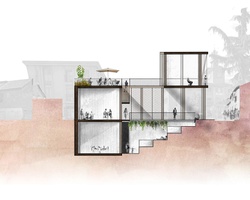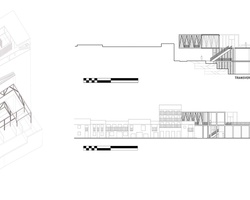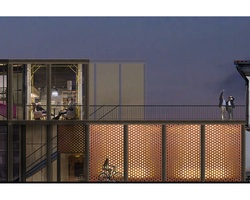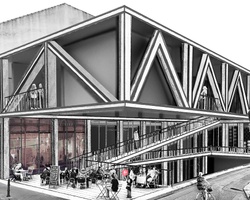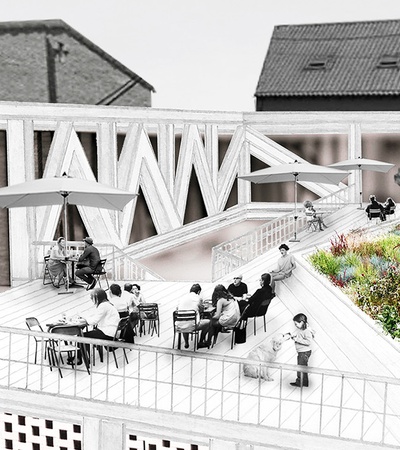
“Communion” attempts to create a community center in the heart of Fuencarral, a small town located in the outskirts of Madrid. First of all, the site and the surrounding area were thoroughly explored and examined in order to discover exciting potential architectural opportunities.
From this, the idea was born—a contemporary insertion that seamlessly blends into a very dense and traditional urban area. Of particular importance in this project is the layout and construction of paths, as they open the center to Fuencarral, taking advantage of its processional routes. A new plaza, otherwise known as a “mouth”, serves as a cantilevered open space for public use—a place for people to relax in one of the area’s most happening spots. Another public space is the terrace, capitalizing on the popularity of rooftop events in Spain.
The geometry of the building is constructed through a method of stacking different platforms on top of each other. Inside, “Communion” boasts library areas, a coworking space, and a cafe, and will host exhibitions, galleries, and workshops.
